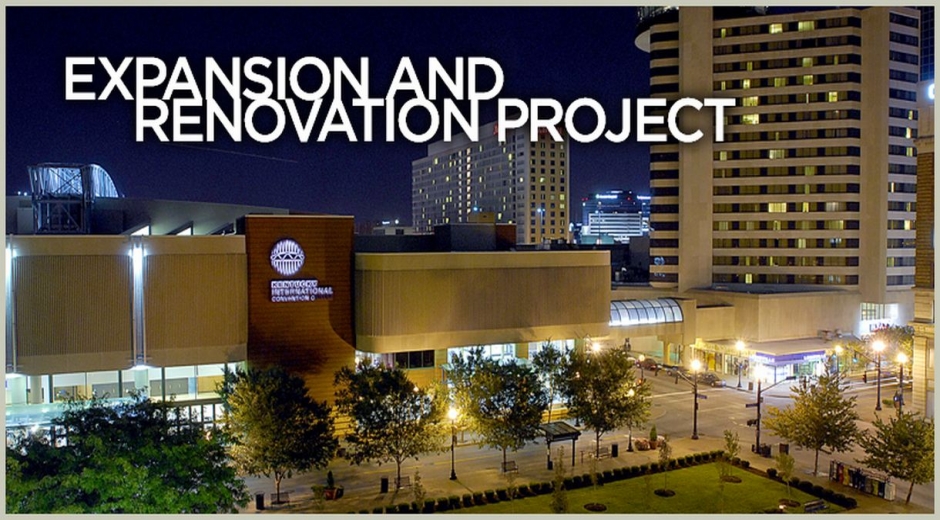
$180 Million Upgrade To Convention Center

Thomas McAdam
iLocalNews Louisville is your best source of news and information about Derby City.
- Professional Journalist
Governor Steve Beshear this week joined officials of the Kentucky International Convention Center and Louisville Mayor Greg Fischer to unveil the design and renderings for the convention center’s expansion.
The center will undergo a $180 million expansion, beginning in Summer 2016 that, when completed in 2018, will allow Louisville to recapture its competitive stance as a major meeting, convention, and events city. The planned expansion of the Kentucky International Convention Center will add a minimum of 200,000 square feet of exhibit space and a 40,000 square foot ballroom without expanding the outer walls of the building. This expansion will potentially bring up to 25 percent more business to the convention center, bringing $53 million in annual economic impact to the downtown area.
“The improvements for the Kentucky International Convention Center are very important to downtown Louisville and the many businesses that depend upon conventions in this city,” Beshear said. “This work will result in an annual economic impact of more than $50 million and will help retain current business and attract new conventions to Kentucky. Tourism is a major industry in our state with an economic impact of $13.1 billion last year.”
“The redesigned center will allow us to compete for more convention business, which helps support existing jobs and creates new ones. Combined with the Omni development, the bourbonism boom and the other new hotels, this convention center will add even more vitality to our vibrant downtown,” said Mayor Greg Fischer.

As with any major construction project - especially when it involves an existing building without enlarging its footprint - the process of expansion is complicated and causes disruption. It is quite difficult, if not impossible, to provide a quality experience when you're meeting in a construction zone. Attempting to remain open during construction would severely compromise the client safety, service and experience, which in turn would seriously compromise and jeopardize long-term client relationships.
After months of meeting with the team of architects from EOP/HOK and other consultants working on the project, the Kentucky Finance and Administration Cabinet and the Kentucky State Fair Board made the decision that the building should be closed entirely in order to expedite the construction phase and keep the project on budget. This was a decision made after great deliberation and consideration, but it is the only decision that allows for the expansion to take place as quickly and safely as possible, and with the current and future clients' satisfaction in mind.

Much work has been done with existing clients to retain the business that was booked during the construction dates. Of the 17 convention clients that are being relocated during the closure, 10 have elected to remain in the downtown Louisville corridor, in hotels and other venues, and five additional groups are tentatively reviewing future years in Louisville.
Louisville is a unique city with two major convention centers, as well as a multi-purpose downtown arena. Venues including the KFC Yum! Center and the Kentucky Center for the Performing Arts, as well as area hotels, are working in partnership with the Louisville Convention & Visitors Bureau and Kentucky State Fair Board to provide meeting space for the relocated business being displaced by the expansion project. Other smaller events, such as meetings, banquets, and public shows, will also be moved to other venues within the community. Thus, during the building's closure, there will still be conventions, meetings and events happening in downtown and throughout the community.

Additionally, staff at both the Fair Board and the Louisville Convention & Visitors Bureau are aggressively working to relocate standalone public shows and events and to recruit additional events into the downtown area during the building's closure. Downtown Louisville will be open for business throughout the construction phase and business will be occurring throughout the two year construction phase.
Click here to view the site plan.
Click here to view the floor plan for level 1.
Click here to view the floor plan for level 2.
Click here to view the floor plan for the lower level.
Click here to view the design for the East West section.
Click here, here and here to download renderings of the exterior.
Click here and here to download renderings of the interior.